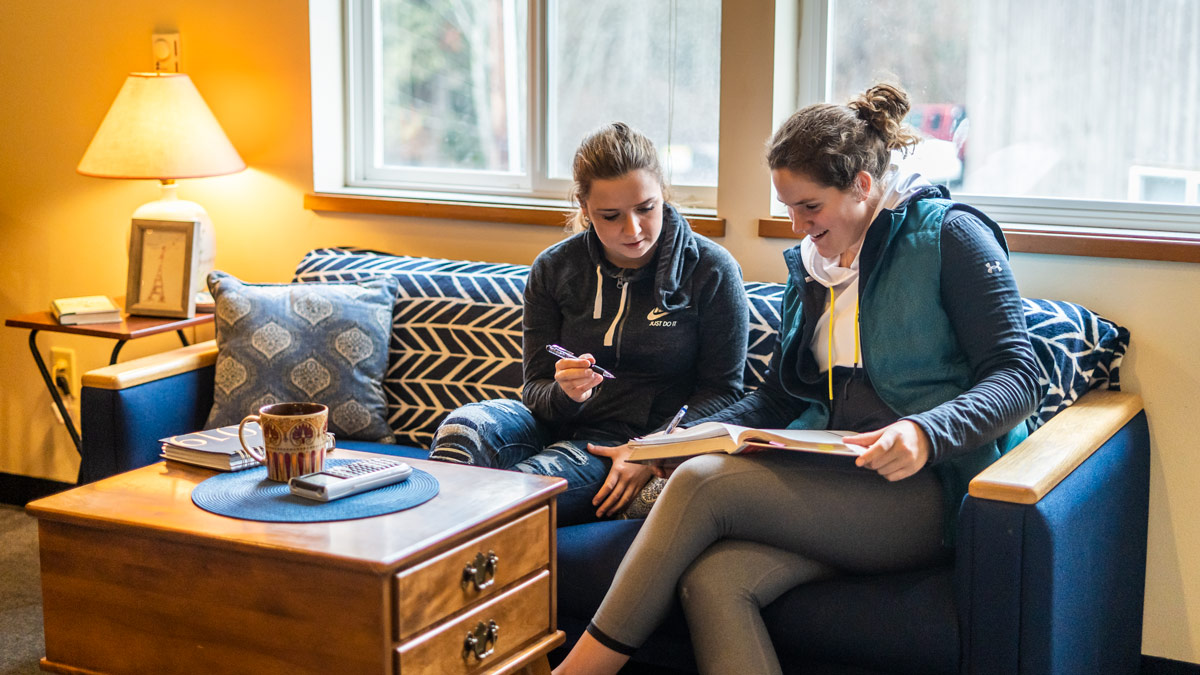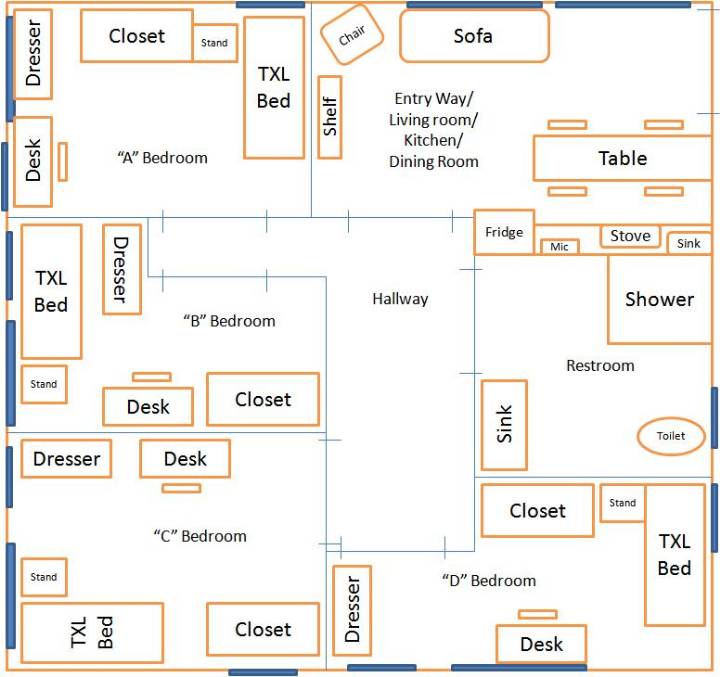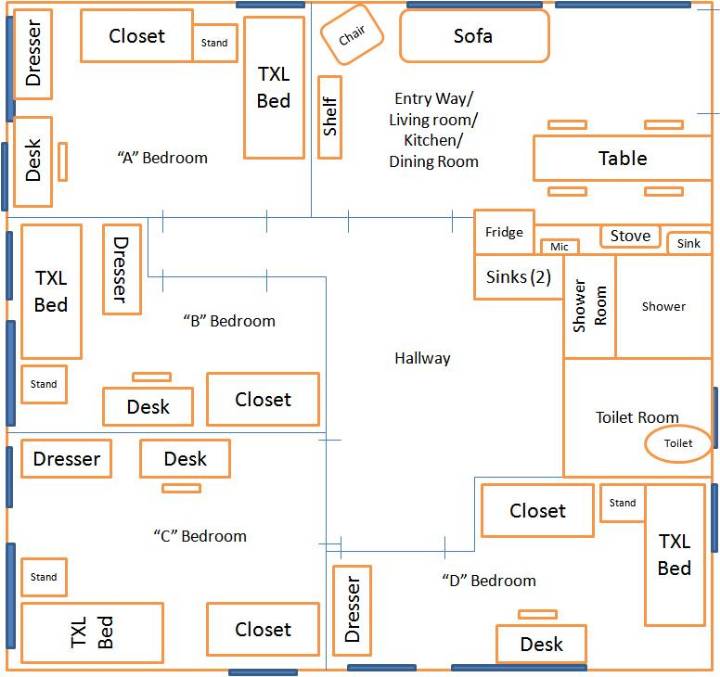On Campus Housing
Campus View Village Apartment Layout
Each apartment in CVV has a shared common space, kitchen, and bathroom, along with four individual bedrooms. Each apartment comes fully furnished, with items that shall remain in the designated unit. Additionally each apartment has provided wifi throughout the unit and an active cable tv connection in the common space. Residents are encouraged to interact regularly with their roommates and neighbors, as well as attend the regular events and programs put on by CVV staff.

Common Living Area
Living rooms are furnished with soft seating and a two-shelf bookcase is provided
and can be used in a variety of different ways. The unit’s active cable tv connection
is located in the common living area, as well as the unit’s wifi modem. This modem
and cable tv box should not be moved from the common living area. This space is also
equipped with a thermostat and heater.
Kitchen
The kitchen contains electric appliances, including a full-sizes stove with four burners,
an oven, sink, garbage disposer, refrigerator, and microwave. A large dining table
(30 X 80 inches) is provided along with four matching chairs.
Bedroom
Each furnished apartment unit at Campus View Village contains four private bedrooms
with individual locking doors. Bedrooms average 107 square feet in size.
Bedrooms are assigned randomly and Campus View Village will use a “space available” philosophy when assigning students. Personal lifestyles are more important when assigning students together than room size. All bedrooms come equipped with the same furniture, including a Twin-XL bed, a desk with a desk chair, a dresser, nightstand, and movable wardrobe/closet. All bedrooms have individual thermostats and heaters.
Bathroom
Bathroom areas are spacious with basic fixtures, including a shower, toilet, sink,
and mirror. Downstairs units have one large bathroom space. Upstairs apartments have
a separate shower room, toilet room, and sink area.
Apartment Layout – Downstairs
A mock rendering of a downstairs apartment is shown below. Please note that items are not to scale. All apartment interior layouts are the same for all ground apartments.

Apartment Layout –Upstairs
A mock rendering of a downstairs apartment is shown below. Please note that items are not to scale. All apartment interior layouts are the same for all upstairs apartments.

| Apartment Name | Number of Units | Maximum Occupancy |
|---|---|---|
| Birch | 7 units | 28 students |
| Maple | 4 Units | 16 students |
| Alder | 8 units | 32 students |
| Cedar | 4 units | 16 students |
| Schumaker | 4 units | 16 students |
| Ben Root | 4 units | 16 students |
| Jack Henriot | 3 units | 12 students |